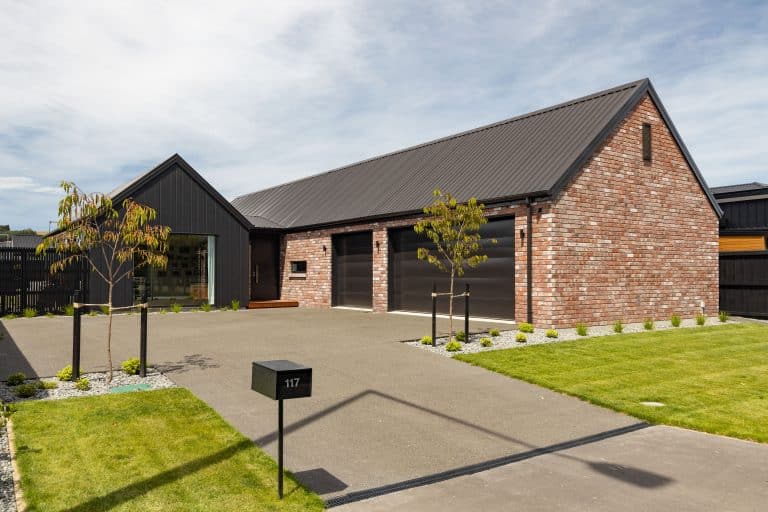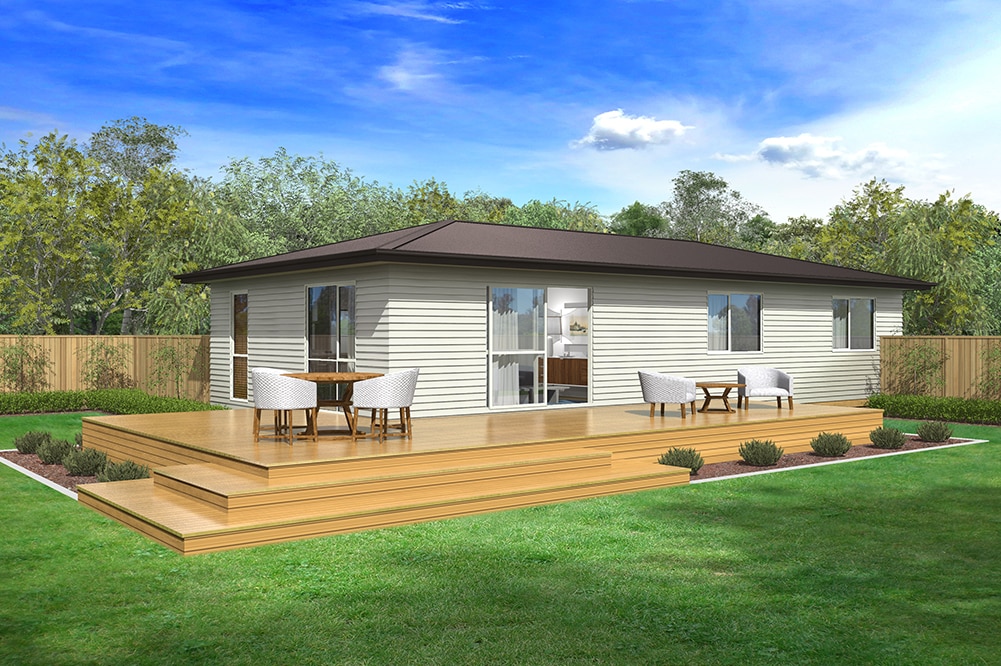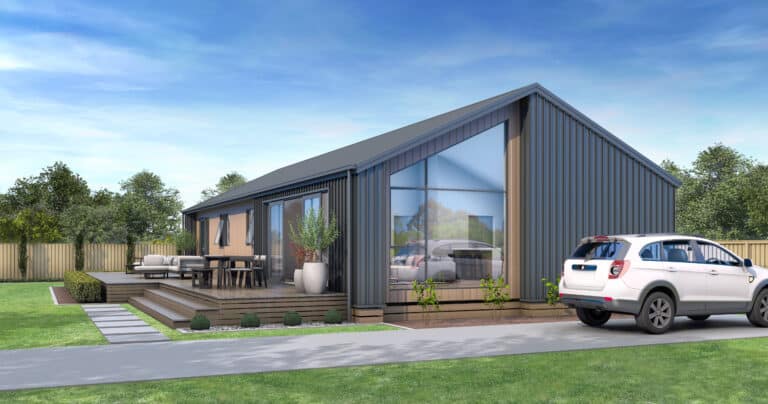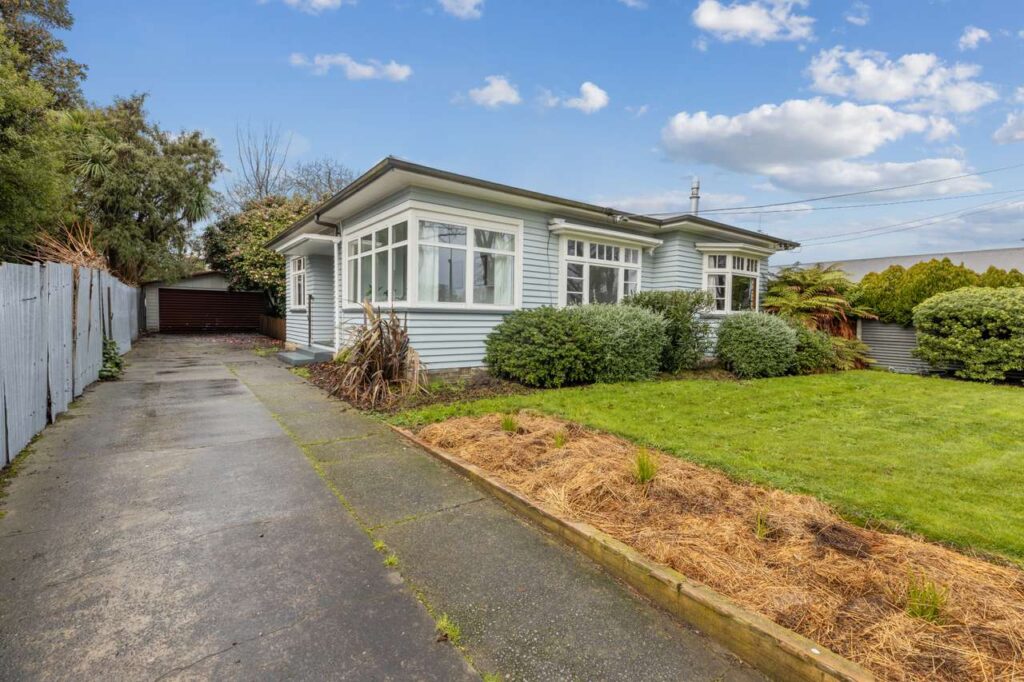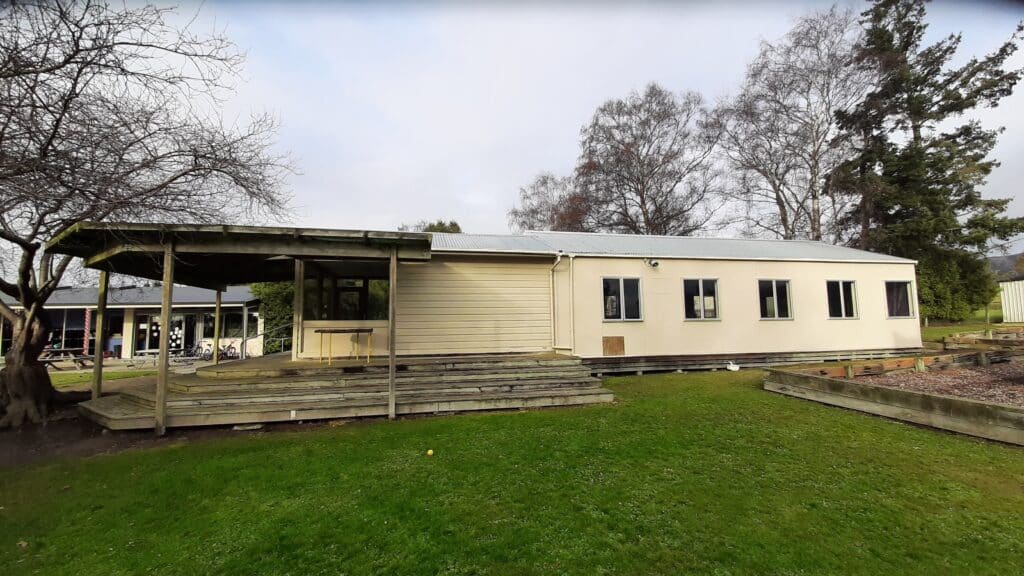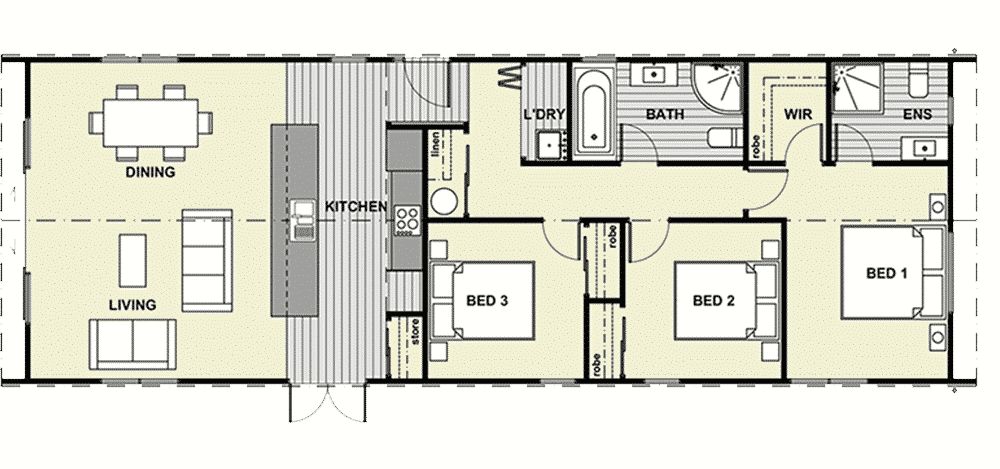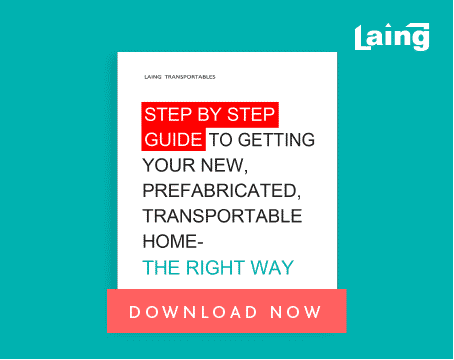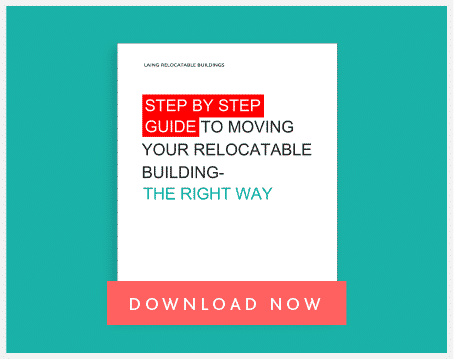Show Home
12 Henare Drive, Rolleston
You and your family are warmly invited to our Show Home open weekdays 9 am -5 pm & by appointment, located at 12 Henare Drive, Rolleston. Simply head to reception to sign in and a sales consultant will happily show you around. Our 2024 Show Home is now under construction. Head to our Facebook and Instagram pages for updates.
Below is a video walkthrough of our previous Escape 111m2 prefab home, we can’t wait to show you in person.
The moment you walk through the door of our iconic Escape range, we know you’ll be impressed with the spaciousness and warmth of a quality build such as this.
You’re warmly invited to take a tour at your leisure and discover all the plan options and many features that are standard when building with Laing.
Laing's Escape Show Home is Crisp and designed around a large feature kitchen with fantastic storage!
The showhome exterior has a crisp contrast of Flaxpod and Resene Black White which creates a modern look between the different materials and highlights the architecture of the building.
The interior colour scheme has been designed around the large feature kitchen, which has a vast island bench space and fantastic storage solutions. The colour scheme incorporates a warm timber for the kitchen joinery along with a crisp white panel colour. The timber is also used to create a feature panel effect on the island, which emphasises the mitred waterfall laminate benchtop and social seating space to the front and end of the island. The warmth coming through the marbled laminate benchtop ties in with the aged ash melamine. A stacked vertical kit kat tile for the kitchen splashback brings in the mid-tone greys which are also reflected with the carpet choice. The vinyl planking ties together the grey tones in the carpet and splashback and has a lovely grain which acts as a contrast to the striking kitchen space.
Overall the idea is to have a harmonious colour scheme that flows from the outside in but also leaves a statement with the use of contrasting colours and textural elements.
Specifications of our 111m2 Escape show home.
All of our stylish prefab ranges can be customised to suite your style preferences and also your budget. Here are some of the key features and styling choices featured in our 3 bedroom open plan show home:
- Stainless steel Haier oven, cooktop, range-hood and dishwasher, plus two Haier Flexis high wall heat pumps
- Soft closing draws in the kitchen
- Bathroom features, round moulded shower, bath, vanity and toilet.
- The Ensuite also features a round moulded shower, vanity and toilet.
- Tiled splashbacks in the kitchen, bath, and laundry
- Laundry super tub
- Double glazing with Knauf wall and ceiling insulation and Polystyrene underfloor
- Rheem hot water cylinder
Colour Scheme:
- The interior colour scheme is Resene ½ Black White on the ceilings, doors, frames, reveals ad skirting walls. With Feltex Cable Bay Dartmoor with 11mm underlay in carpeted areas and vinyl plank in Moduleo Peat.
- Kitchen cabinetry is featured in Prime Dezigna White Embossed and Melteca Aged Ash Naturale.
- The exterior cladding is Metal cladding in Flaxpod with secondary cladding in Abodo Tundra cladding in Patina Finish.
- The Escape 111m2 Show Home is priced from $388,000 GST inclusive.
Register your interest, or simply contact us!
Our latest 111m2 Escape show home will be open to view weekdays 9am – 5pm & by appointment.
Please feel free to contact us to arrange a time to view this stunning prefab home at your leisure and to talk through your ideas with a consultant or to simply ask us any questions you might have. Complete the form below and we look forward to speaking with you soon about your vision, for your next home.
